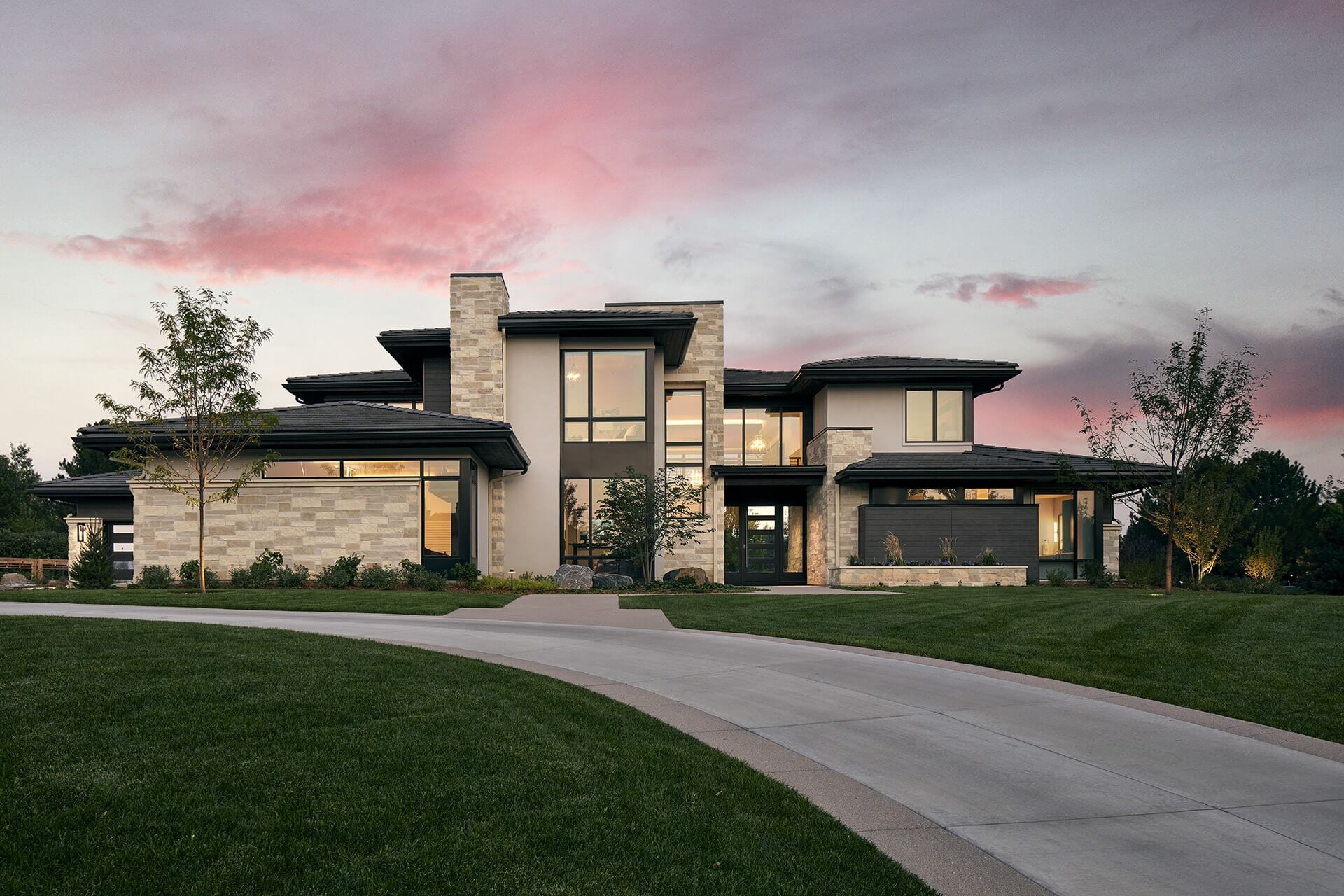Custom Home Building Guide Tip 7: Make Time to Save Time
By investing time up front in the early phase of the project to thoroughly plan out details, you will start properly prepared and save time by avoiding costly mistakes.
Focus on creating the most detailed and accurate program outline possible.
Proper preparation is key when it comes to the pre-construction phase. Well-written design docs will notate the home’s design elements, style, materials, finishes, and features that you the homeowner want. These detailed notes and your inspirational photos of design, features and finishes comprise the program outline your builder will be estimating from and the set the baseline for your designer and the architect. Knowing this information upfront will help your build team to anticipate implementing your wish list and avoid cascades of change orders later on.
Take time to review the plans in detail and think them through.
During the architectural design process, you will collaborate with the builder and the architect to design every space of your home, from the interior to the exterior. This is the ideal time to slow down and review the plan in detail. Take the time to think through what daily life would be like in that home. You may find some elements are impractical, some spaces may be too big, or too small. This is the window to make revisions to the home plans, not during construction.
Identify potential site development challenges.
Before you break ground, your build team needs to examine any possible site development issues that may end up with a change order down the road. Your goal should be to minimize these where possible, and if you can’t, develop a plan, like placing an expected but unknown cost on an allowance. This way, the cost can be accounted for in the loan, instead of an out-of-pocket change order. A baked-in contingency amount in the loan or budget is a good idea for any unknown expenses that could be encountered, like suddenly digging into a rock vein during excavation. This will not only help save you money, and time, it will help you sleep easier knowing you’re prepared for any eventuality.
Choose Selections Early On
For better or worse, building a home is a long-term process. Rome wasn’t built in a day, and neither will your new luxury/custom home. However, a savvy builder will direct you to begin choosing selections with the designer early on, usually during the architectural design phase. This way, once the selections are decided, the builder can begin factoring those quotes into the benchmark estimate to make sure the chosen selections are within the budgeted allowances.
You can speed up the process by going in knowing what style and features you want, and then by being decisive. To ensure things move smoothly, prepare inspirational images of finishes you like. Things like the materials you plan to use, and any special features, colors, themes, or types of fixtures that you want. Being decisive and having a clear understanding of what you want will make the process go much smoother and will give your designer and builder the ability to plan ahead and help ensure the success of your project. Don’t second guess yourself!
Make Decisions Up Front to Avoid Change Orders
This brings us to our next point. As much as you can, try to make decisions upfront to avoid change orders down the line. Custom build change orders can end up costing you a lot of time and money once the project is underway. Obviously, things happen, some ideas come late, and you may need to make changes regardless, but you want to do as much as you can to avoid this through careful planning in the pre-construction stages.
Change orders can tax the build team’s bandwidth, add time to the schedule, and increase costs. For these reasons, a change order fee is usually assessed, intended to keep change orders to a minimum. There are a few ways that you can avoid change orders prior to the start of construction.












