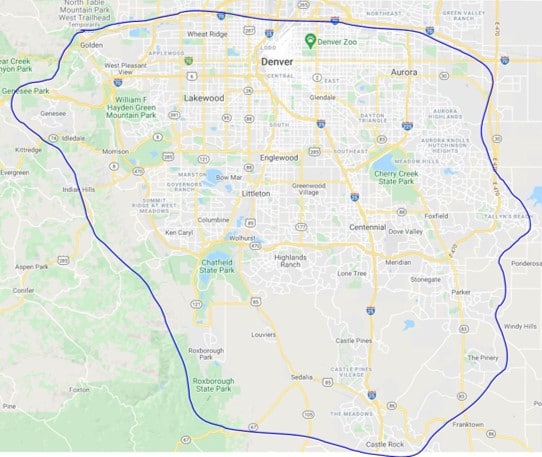This is one of the first questions we usually hear, and it also a very inaccurate way to calculate a build cost. Every project is different, with unique variables that drive the build cost. Site costs are a great example. Let’s say a lot has expansive or unusual soils, then we would need to build the home on a structural floor, which will add another $30,000 – $50,000 to the cost. Some municipalities have very expensive tap fees and use taxes, that could add &50,000 in costs. The greatest variables that drive costs are square footage, architectural features, and materials selections. Some customers desire elaborate designs with super lavish finishes, while others choose more modest luxury selections. For these reasons, the true cost per square foot can fluctuate widely. So the best way to determine the cost per square foot and total project cost, is through our Conceptual Estimate exercise. Our complimentary feasibility analysis of the home you want on the lot you choose.
We build anywhere from 4,000 sf homes up to 30,000 sf custom luxury estates. We specialized in unique, one of a kind custom homes designed for your lifestyle. But we also have semi-custom, value engineered home plans from our various collections we can build or modify to your taste.
Yes, our semi custom floor plans can be found on each of the collections pages of our website. We can also review custom floor plans we have built before as inspirations.
We can build any style our customers desire, but our collections span from transitional, European, modern farm, modern contemporary, Santa Barbara to traditional styles.

Our build footprint is primarily the southern Denver metro, starting as far south as Castle Rock, north up to I-70, east to SE Aurora/Parker, and west to Golden/Genesee.
Architect: We are a design-build firm whose process includes our award-winning team of architects. We have worked with most of the best architects in town, and can work with yours, but our preferred team of architects are seasoned and decorated, have depth to work quickly and deliver results at a reasonable price. The architectural design phase begins after we begin our process with the Conceptual Estimate for your home.
Interior Designer: No. When you build with us, we provide our in-house, award winning designers to help guide you through selections to make the process simple, efficient and fun. This service is included with your build at no additional cost. If you desire, our team can work with your outside designer.
The size and location will determine how long the project will take. The pre-construction phase typically takes about 3 to 4 months. Some municipalities can take even longer when permits bottleneck. For most homes the construction will take about 10 to 12 months. Some larger estate homes over 10k sf can take 13+ months. So overall, plan for around 14 to 16 months for a project to complete.
A pre-construction Service Agreement is used for a customer and builder to begin the pre-construction work required to get to a final construction agreement. Pre-construction work starts with a soils test, site survey and topo map, then architectural design, design selections, engineering plans and permit processing. Once these have been completed, the builder then has all of the info needed to finalize the total project cost for the builder contract. Once the contract is finalized and the building permit is approved, construction can begin.
Our process begins with:
1) Selecting a homesite. We can assist with the lot search.
2) Conceptual Estimate. Our complimentary feasibility analysis for your project.
3) Service Agreement. Getting started with the pre-construction work.
4) Design Selections. Personalize your home with help from our designer.
5) Construction Agreement. Our guaranteed fixed price for the project.
6) Construction phase. Weekly updates throughout.
7) Completion and Delivery. Walk thru and orientation.
8) Warranty. Covers all work on the home for 1 year.
Now that you know more about us at Thomas Sattler Homes, reach out to today and discover The Intelligent Way to a Luxury Home!
Found the perfect lot? Already own land? Call us today to schedule your free feasibility estimate! Know your total project cost before you commit to any decisions. We pride ourselves on a customer-oriented experience, always putting your needs first. You can reach the Thomas Sattler Homes Sales Team at Call (720)449-3562 or online at ThomasSattlerHomes.com.