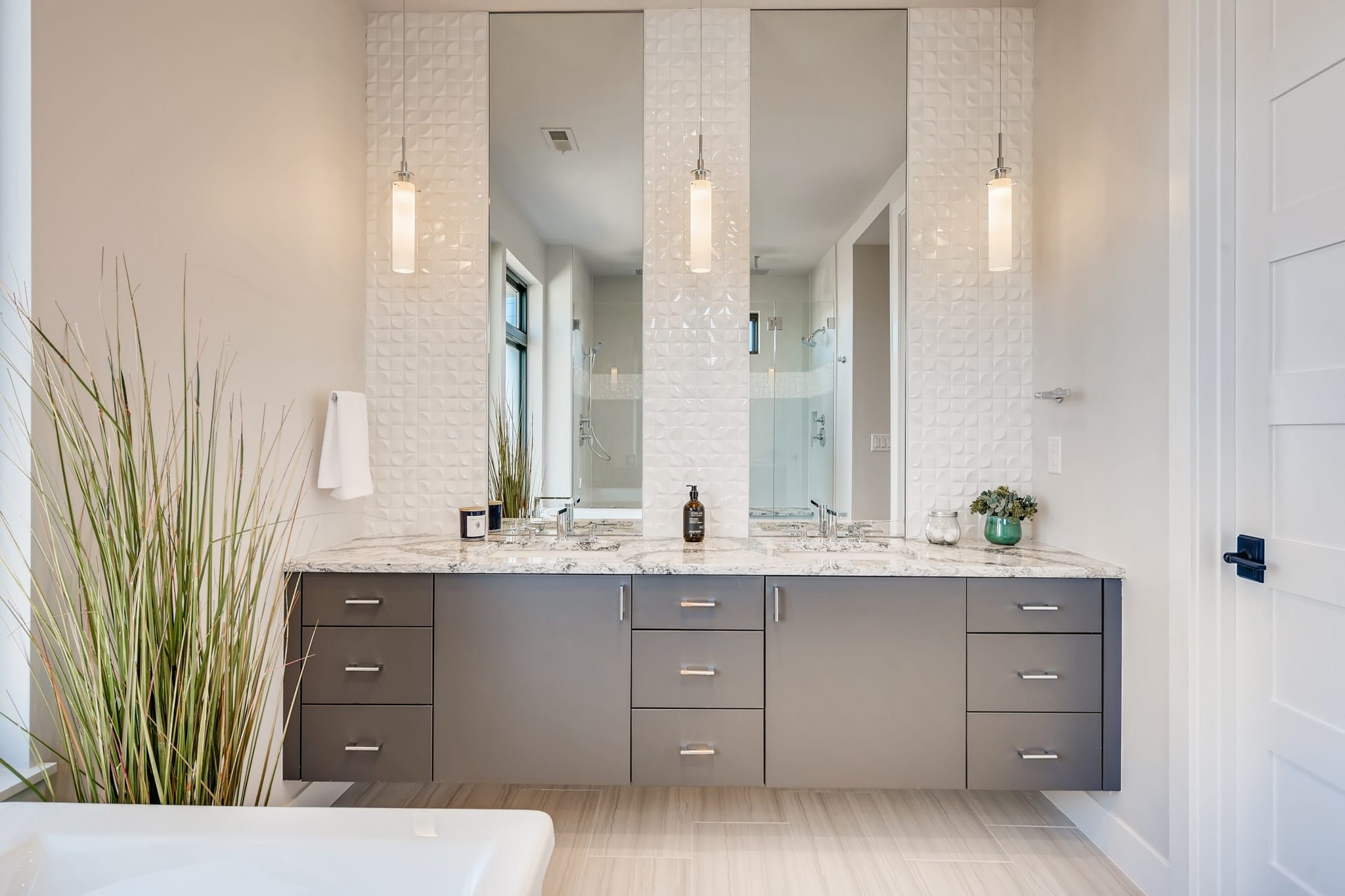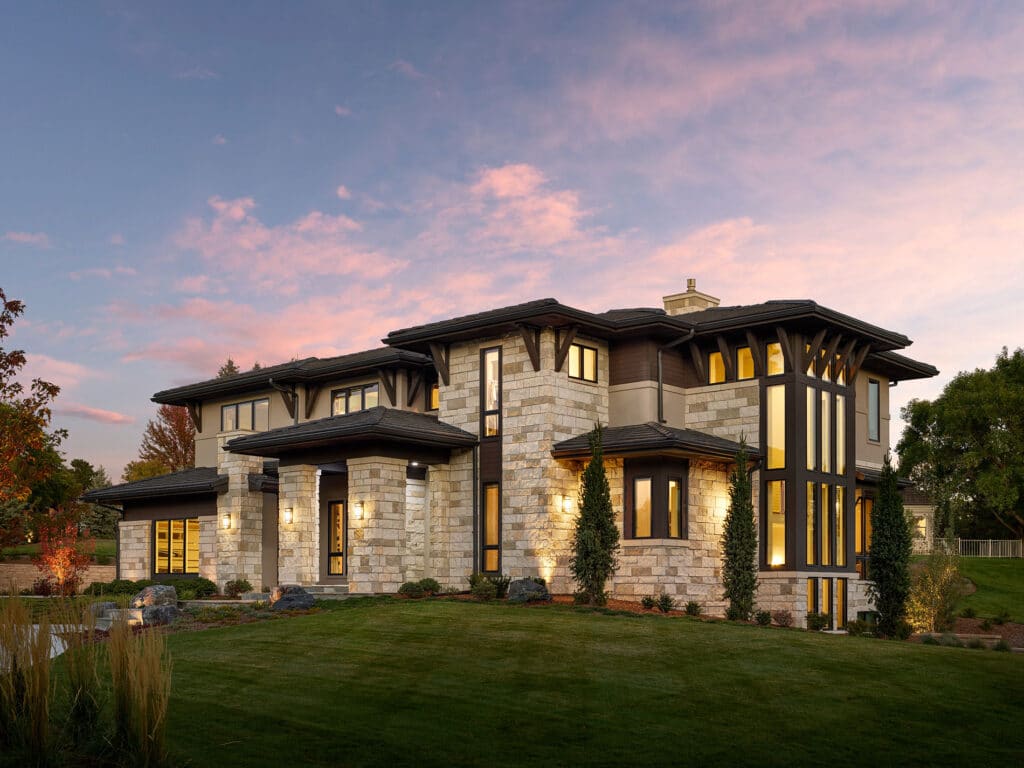- Posts :
The transitional design elements of the home at 4234 E Dickenson Place make for a bold elevation. This stylish home offers 4 bedrooms and 4 1/2 baths including a main level powder room study, bonus loft, 3-car garage (2 bay), and a finished basement with a designer full bar. Enjoy the biggest back yard in the private brick-walled cul-de-sac.
The exterior consists of stone, brick, metal cladding, cedar, stucco and wood siding. Rear covered/uncovered patio for outdoor living, as well as a covered front porch. Interior features an open concept design loaded with upgrades that include wide modern stairs with horizontal iron railings. Upgraded interior selections were selected by Sattler Home’s professional designer, featuring a trending modern gray hard surface theme. Site finished 4″ medium oak hard wood floors throughout main level. Gourmet kitchen with luxury Europa cabinets, upgraded Cambria quartz counters, high-end line Bosch appliance package, mud room near owner’s entry with booth bench and walk-in pantry. Get cozy by the modern 2-way fire place with tile surround in the great room that extends to floor-to-ceiling tile surround in the study wrapping around to the great room. Barn doors in the Master, spa bath with huge frame-less glass shower, free standing bath tub, bench, rain shower heads and bar, with a private water closet. Designer lighting fixtures throughout. Over-sized Master walk-in closet. Spacious 9′ ceilings on Main and Upper levels, pre-wired for sound and security. Luxury hand trowel dry wall finish. Finished lower level with bed, bath, huge rec room and storage. Bonus custom designed full bar and optional contemporary wine room in lower level. Cedar privacy wall on rear covered patio.
Found the perfect lot? Already own land? Call us today to schedule your free feasibility estimate! Know your total project cost before you commit to any decisions. We pride ourselves on a customer-oriented experience, always putting your needs first. You can reach the Thomas Sattler Homes Sales Team at <a href=”tel:7204493562″>Call (720)449-3562</a> or online at ThomasSattlerHomes.com.


