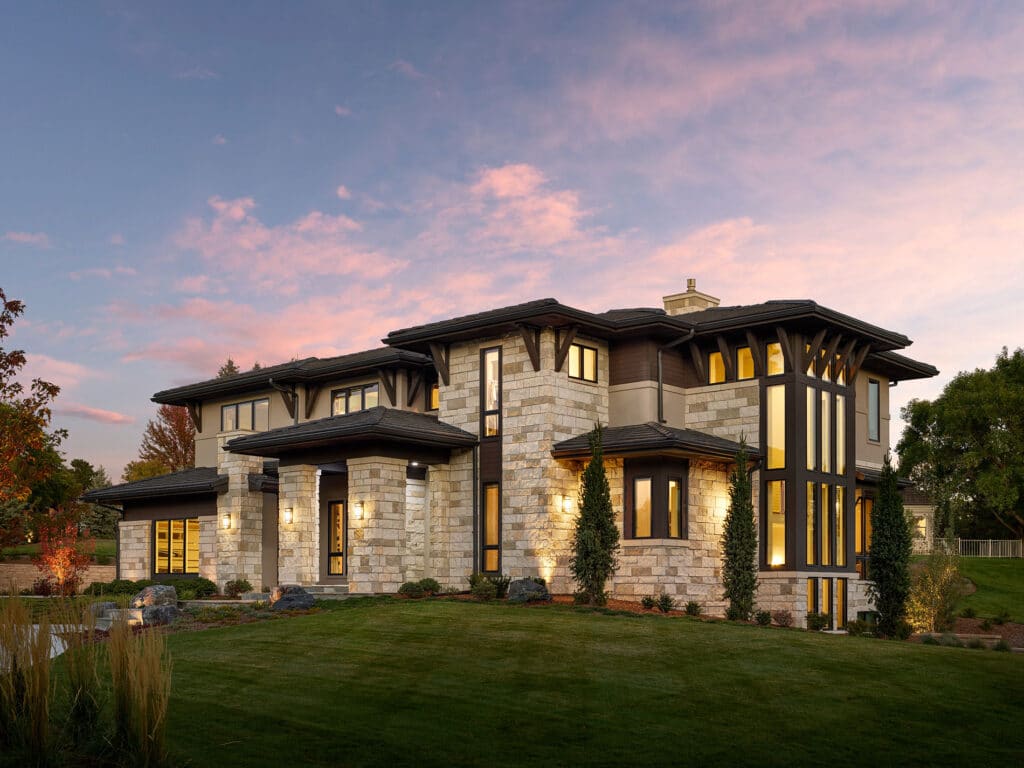- Posts :
Check out this sneak peak of a stylish custom home we have under construction in the Timbers in Parker. This two-story transitional styled home offers the best of outdoor living. The floor plan was customized to the lifestyle of our customers, who are an active young family that loves to entertain. The 6,052 finished square foot home includes an oversized 4 car garage with a workshop and dog wash space. The open concept plan brings the great room and kitchen space together, flowing out to the covered outdoor living area with a dramatic fireplace. The Owner’s Retreat boats a spacious bedroom, spa bath with steam shower and free standing tub, huge walk-in-closet that connects to the laundry. Other features include two studies, open riser stairs, rear kitchen, loft, en suite bathrooms, 5 bedrooms, fitness room, rec room with game area, walk out lower level and a full bar to top it off.
Found the perfect lot? Already own land? Call us today to schedule your free feasibility estimate! Know your total project cost before you commit to any decisions. We pride ourselves on a customer-oriented experience, always putting your needs first. You can reach the Thomas Sattler Homes Sales Team at <a href=”tel:7204493562″>Call (720)449-3562</a> or online at ThomasSattlerHomes.com.


