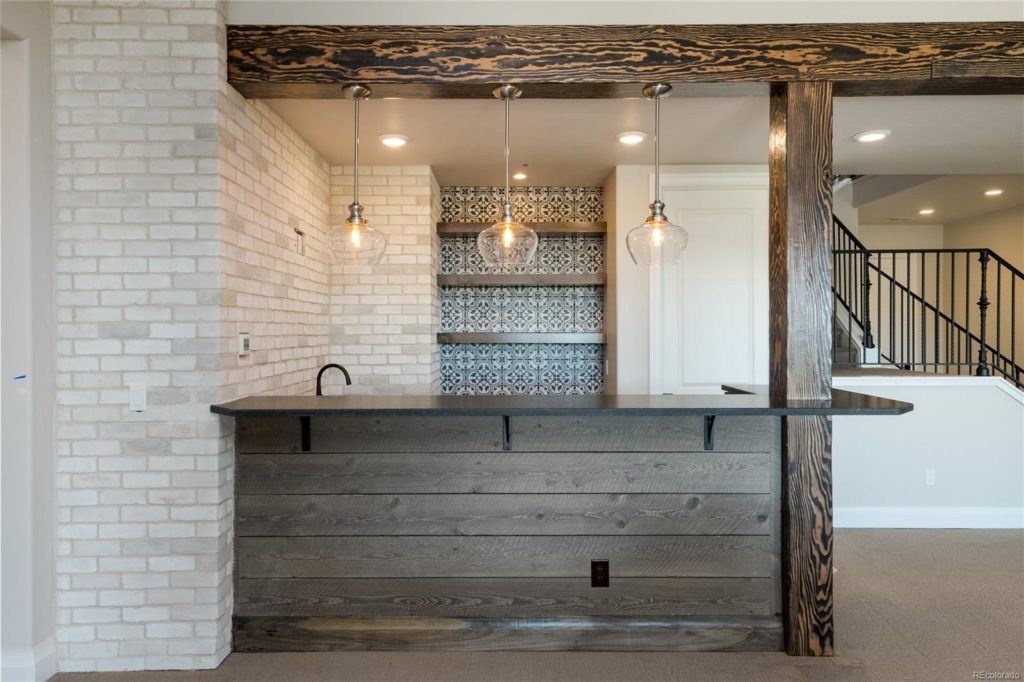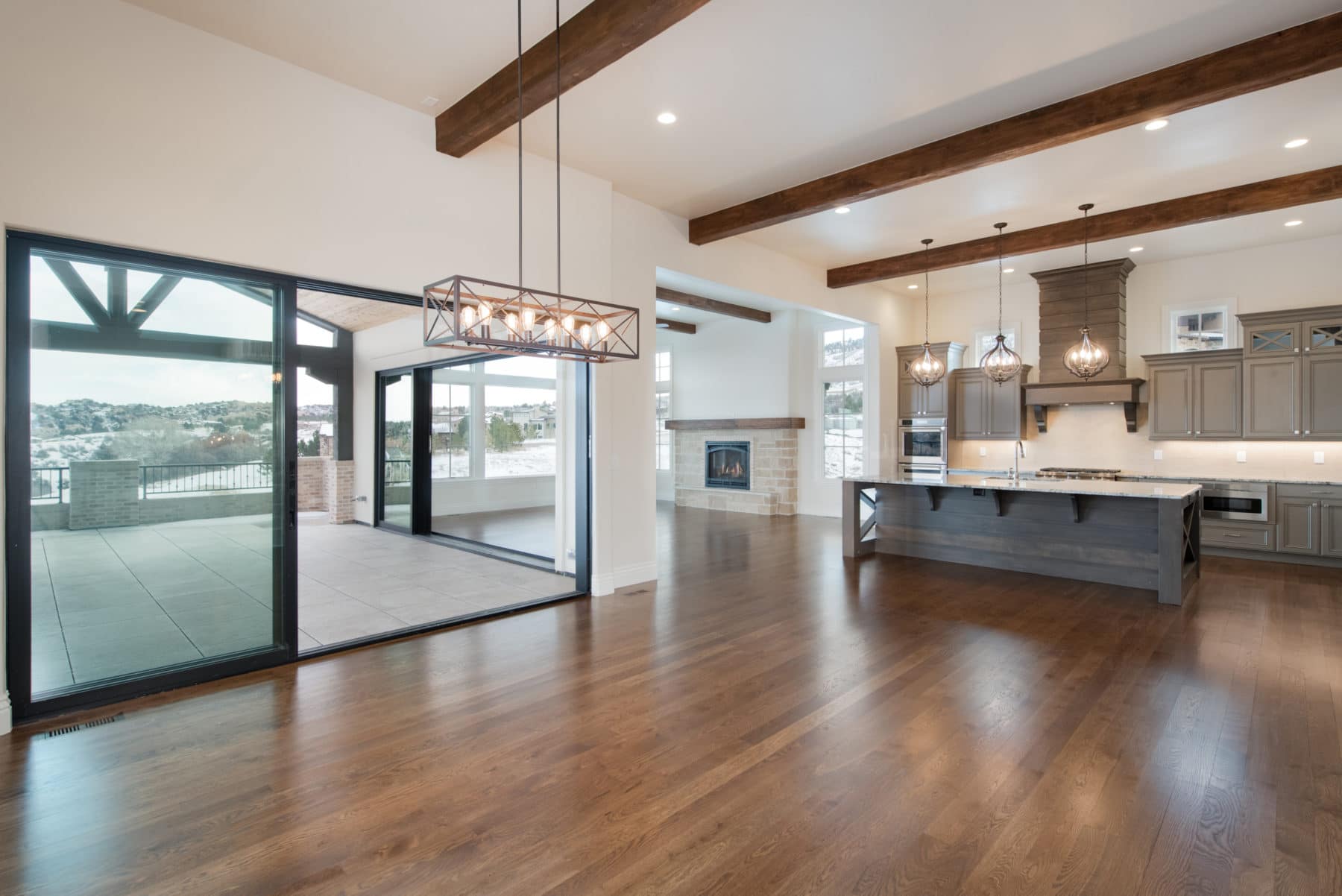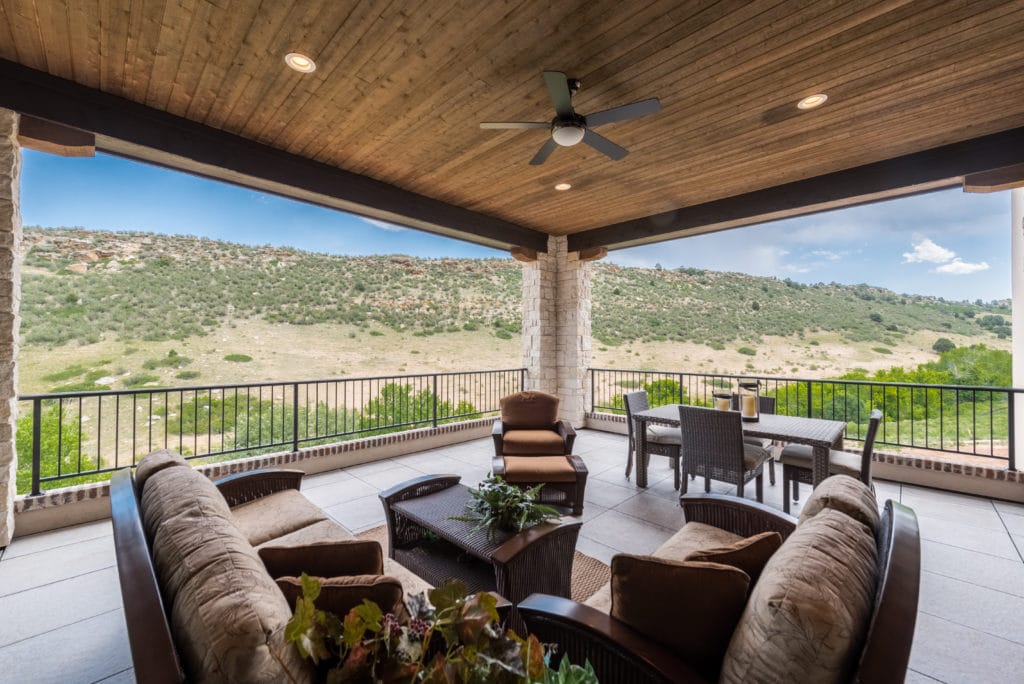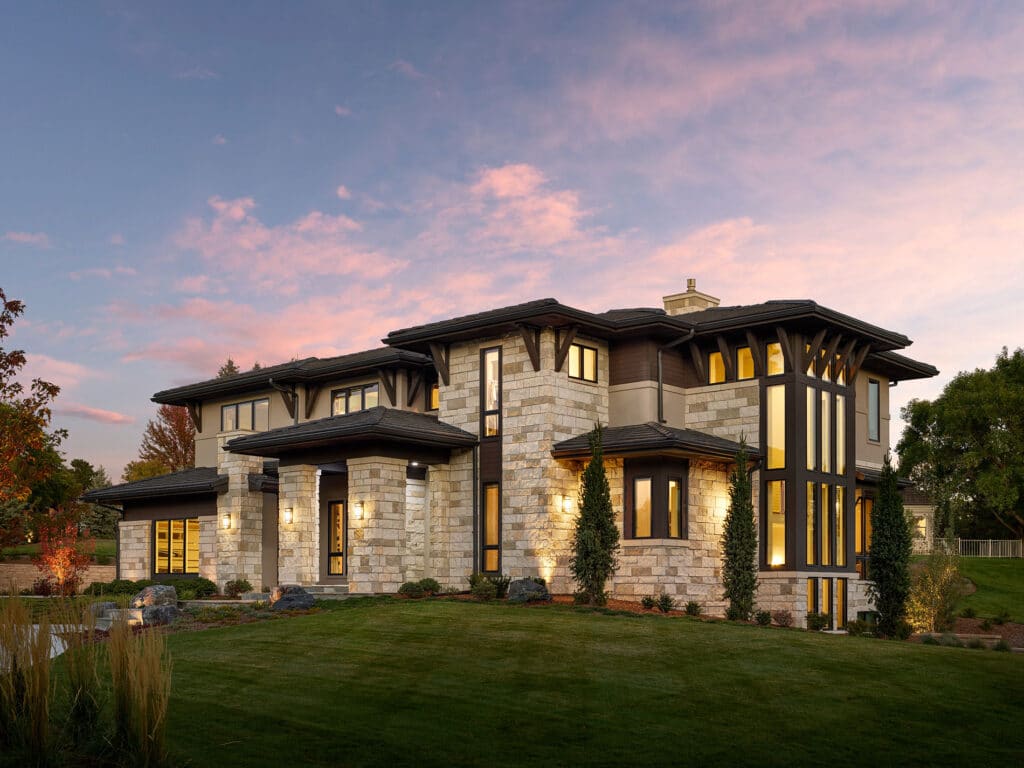- Posts :
Building Your Dream Home: An In-Depth Guide To Build Your Custom Home
Part 2: Creating Your Custom Home from the Ground Up (See Part 1 Here)
In Part 1, we discussed creating a budget and determining your construction timeline. Our next move is to create an architectural program. This is simply a list of desired attributes for your new home. As you work through this guide, keep notes of what you want, and when you work with your architect and or builder, be sure to go over your list of needs. An architect will be able to give you their professional opinion about what features are possible. The builder will determine how long it will take to build, and how much it will cost, etc.
While you’re writing your architectural program, remember these tips.
– Don’t be afraid to reach for the stars. You are creating your perfect living space from scratch- not many people get to be in your shoes. Write down everything that you would love in a home, and don’t hold back. Over time, and after a consultation with an architect or builder, you can weed out ideas that may be cost or time prohibitive, or simply not possible.
– Prioritize your desired features. Create lists of “must haves,” “really want,” “maybes,” etc. This will help you whittle down your favorite areas if and when you have to get rid of some features to move the project forward.
– Think about alternate options for everything on your list. It might not always be able to put in an infinity pool or a full solar system- so have backup ideas in case your top choices aren’t possible.
– Organize inspirational pictures and videos of features you like. Use social media, Youtube, Houzz and property sites like Redfin and Zillow to find elements you like. There are also a plethora of home design magazines and publications you can use.
– Think about anything about your current house that you dislike, such as traffic noises, flow and functionality, wasted space, too much sun, or anything else that ruins your day. Take those problems into account during the planning stages so you can be rid of them once you move into your new place.
Sizing Up Your New Home
Space is your chief consideration when designing your home. Once you know how much space you have to plan with, you can begin to start making final decisions about design features.
Your first step is determining if there are height and size restrictions in your new neighborhood. Local ordinances, zoning restrictions, and other regulations govern the size and height of homes in many communities. Of course, you also have to consider the size of the lot on which you wish to build.
Think about how many stories you want and the ideal configuration for your home. If you are in an area where you can build a basement, you may want one, since they are the cheapest cost per square foot to finish. The builder will advise you on decisions like this to consider when reselling in the future. Stairs are a frequent bugaboo for many families, especially as people start to get older. Perhaps you want a main-level-master ranch plan. If this is your forever home, imagine yourself living in the home years, and even decades later. Maybe you will need an elevator or a Nex-Gen Casita for a caretaker. Build your home to accommodate you and your family throughout the stages of your lives.
Next, think about how much size you want to use for each room. If you want a colossal foyer you may have to have a smaller living room, and so on. Taking the makeup of your rooms into account is critical when arranging the layout and size of your new home. Evaluate where you spend the most time and what rooms are most important to help center your focus.
Here are a few other questions you might want to ask yourself:
How many bedrooms and bathrooms do you want?
Is entertaining and outdoor living an important part of your life?
Of the list below, which rooms are a must have
General living spaces
Entryway/Mudroom
Dine-in Kitchen
Formal Dining Room
Home Office
Kids Rooms/Playrooms
Media Room/Home Theater
Gym
Laundry Room(s)
Basement
Attic
Guest House/Casita
Garage (how large, how many cars, etc.)
Workspace
Exercise Room
Safe Room
Use Your Lifestyle as a Base to Create Your Custom Home
The way you live your life serves as a fantastic blueprint as to how you should design your home. What do you like to do for fun? Do you drive an RV to places across the country? Go skiing every weekend? Surfing? Whatever you want to do, build your home around those choices. You can construct an outdoor shed to stow your kayak gear, or an extra large outdoor garage to store your boat. Take advantage of the fact that you are creating your own space from the ground up, and build your home to suit your life, rather than fit your life into your home.
Plan the Layout
After you’ve settled on your space allocation and number of rooms, it’s time to put everything together. Your imagination is the only boundary when it comes to laying out your home. How your home is set up can change how people use it. For example, a wide open layout with lots of windows will have less privacy. Alternatively, a layout with lots of twists and hallways may not be great for big parties as the design impedes the flow of foot traffic. Consider how you, your family, and guests will physically use the space you’ve laid out.
Don’t forget to search for example floor plans. These inspirations will help your architect and builder better understand your goals and give them a firm baseline to work from. Zillow and Redfin are also fantastic resources for finding floor plans- type in the features you want, along with the square footage and other attributes, and search. This will bring up a comprehensive list of homes with similar floor plans.
Other Questions to Ponder:
Do you want your home to be open, separated into distinct spaces, or somewhere in between?
Do you want private areas of the home sequestered?
What do you want to be on each floor? Ground floor, second floor, etc.
How many entrances are you planning to build?
Should any rooms have direct access?
What physical features do you want to add to each room?
Custom homes have a multitude of optional features you can add to each room. These considerations can affect the style and function of your home. The following list will have some of the more significant items on which you should reflect.
Kitchen Considerations
What do you need for how you cook – a wall-mounted pot filler? A double oven? Gas stovetop?
How much counter space is desired?
What level of quality do you want in your cabinets?
How much storage capacity or special features do you need in your cabinets? Soft Shuts?
Do you want under-cabinet lighting?
Do you want a separate kitchen/dining room or combined?
How do you want to open up to social areas like the living room?
Should there be space to do schoolwork/office work?
Do you want a kitchen island or even two?
Do you want a walk-in butler’s pantry?
How many sinks in the kitchen?
Do you want a bar?
What kind of stove/range do you want?
Do you want a garbage disposal?
What level of quality do you want in your appliances?
Bedroom Considerations
How many closets do you want?
Will they be walk-in or standard?
Should there be built-in shelving or desks?
Are there ample electric outlets that match the layout of the design scheme?
Are bedroom bathrooms shared or private/en-suite?
Bathroom Considerations
Will you have a shower, tub, or combo of the two?
Are you interested in any specialty soaking tubs, like heated or a jetted jacuzzi?
Do you frameless glass doors for your showers, with a bench and built-in storage?
Would you prefer a walk-in shower that steams and self-cleans?
How about fixture options like rain showers, dual-head or full body spray?
His and her vanity sinks?
Private water closet?
Separate linen/towel closets?
In-floor Radiant heating?
Laundry Room Considerations
Will it be near a mudroom or entry?
Should it be accessible from the Master closet, or central to all of your bedrooms?
Do you want a folding table, or utility sink in the laundry room?
Will the counters and cabinets match other rooms in the home?
How much storage space do you want?
Backyard/Outdoor Considerations
How do you want to set up your backyard?
Is the backyard centered around outdoor living, more for the kids or dogs, or all of the above?
Do you want multi-slide glass doors to invite indoor-outdoor living?
Do you want a deck? Will it be traditional or waterproof with stone pavers?
Do you want a built-in BBQ, or a cooktop island?
How about covered patio areas, a hot tub, pool, etc?
How will you landscape?
Decide on Home Style and Design
What styles of homes do you find stunning? Do you like traditional homes, rustic, European, or more modern styles with clean lines and glass? Maybe something with a country club feel? Use the internet to locate examples of other houses you like, and what you like in particular to help inspire the interior and exterior of your custom home.
Here is another set of questions to ask yourself, this time about the design of your home.
What kind of interior and exterior accents will you be using?
Do you like any particular materials like marble, wood, etc.?
What colors will you use on both the interior and exterior and different rooms?
Some builders will provide in-house certified design professionals to guide you through the selections process with expert advice.
Key Areas to Remember
Ceilings: Height, space and efficiency considerations. Be sure to identify local code limitations.
Hallways: Width considerations, built-in shelves or displays, natural light potential.
Stairways: Style and functionality. Open-tread floating, traditional, metal clad, carpeted, etc.
Windows: Dimensions to bring in more light, opens or fixed, privacy, solar heat gain, style.
Wall Space: Require outlet for mounted TVs? Decorate with art, geometric wood work?
Indoor and Outdoor Lighting: Fixtures to compliment each room, recessed lights, dimmers, etc.
Roof Style/Type (solar or traditional): May be governed by community association.
Exterior Siding: No maintenance options versus painted or stained.
Disabled Access: If desired, the plan can conform to these standards.
Safety Issues: Think wildfire risk, hurricane, earthquake proofing, extreme wind, hail, etc.
Now that you understand the fundamentals of designing your custom home, it is time to go over how to build a team that can get the job done.
Check out Part 3: Recruiting Your Custom Home Building Team




